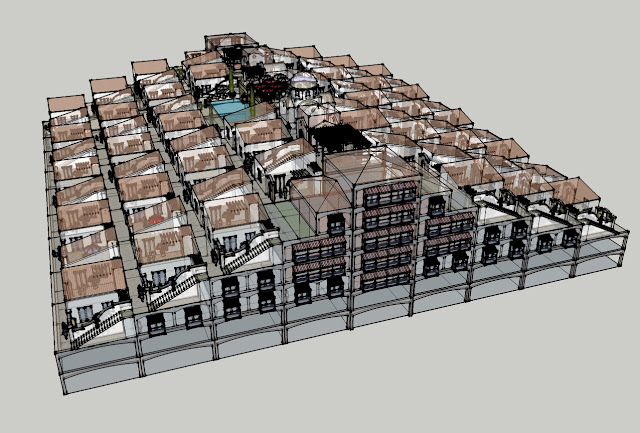1. Gateway Urban Village Naples Florida
I was commissioned to produce a conceptual design for a mixed-use development on a 14 acre triangular site between David Boulevard and Tamiami Trail East. for the Collier County Redevelopment Agency,
in Naples, Florida. My proposal was very well received and is awaiting construction pending financing.
 |
| Two Corporate Headquarter Buildings facing the gulf and fountains with the Hotel and Piazza behind |
 |
View of Piazza to the West.
A unique feature of the design is
the parking of cars for shoppers at
grade level directly below the piazza. |
 |
| View of the Hotel pool and piazza below |
 |
| The Campanile Bar, a landmark meeting spot |
2. The Festival Urban Village in Fort Myers
In 2006 I was appointed to oversee the $150MM development of a 17 acre site on Metro Parkway in Fort Myers, adjacent to a large hospital facility. The project is currently in the rezone process. Again, the concept is based on urban design principals that I discuss in my blog, see above.
 |
| The Amphitheater with the piazza and market above and the fountain and stage below is the heart of the project |
 |
Aerial view showing the Walking Street linking the Piazza to the Buildings
and running parallel to the Street and Parking Garage at the top. |
 |
The Piazza with Loggia Restaurant, Fountain and Umbrellas
3. Resort Village
A study in a solving the parking problem that besets and often ruins high density mixed-use developments Cars are parked in a multi level pyramid-shaped parking garage core that gives shape to the stepped terraces. The housing units pile upwards, giving each unit a view over the one below.
|
An X-Ray View of the Pyramidal Resort |
|
Resort Village - Showing precast parking core |
|
Resort Village - Conceptual Image. Recreation facilities at the top of the pyramid.
Cutaway showing the pre-cast concrete parking core
4. The Bayshore Cultural Center. Naples Florida
This commission called for a conceptual design for a cultural center on Bayshore Boulevard for the Collier County Redevelopment Agency. The project comprised an opera house, outdoor arts and crafts village and performance area on Lake Kelly
The Proposed Opera House
Aerial View of the Project
Aerial View of the Bar and Canoe Dock |
5. Bayshore Live-Work Community, Naples Florida This urban renewal project focuses on the redesign of one block of small lots, previously occupied by trailer homes, into a group of live-work units
A block of sixteen small lots redesigned into a pedestrian friendly live-work enclave
Collective Parking Area
The "Village Square" and Gazebo
|






















No comments:
Post a Comment